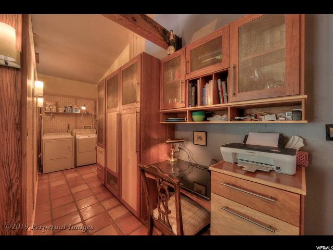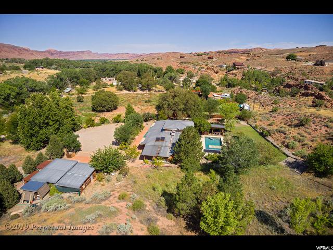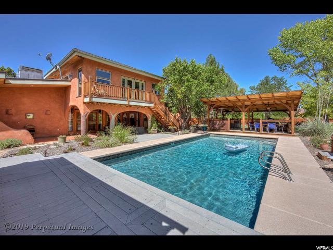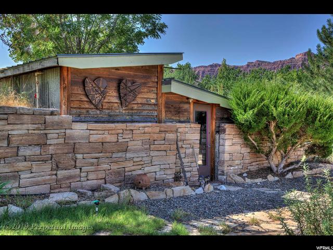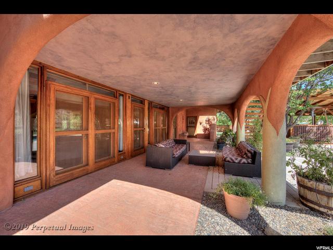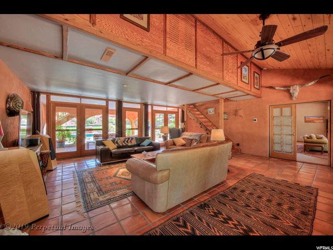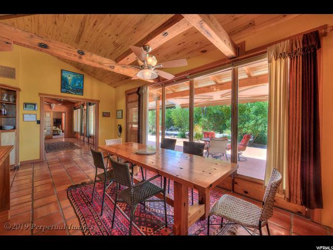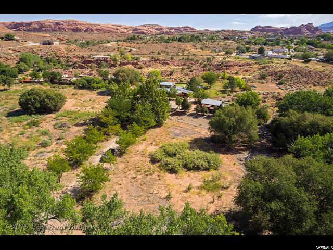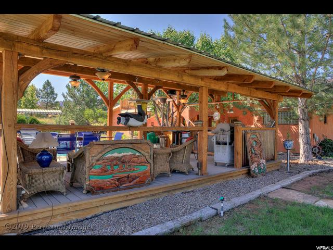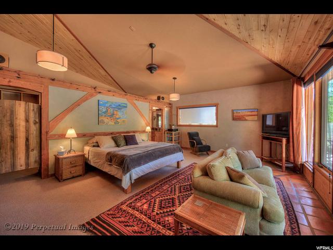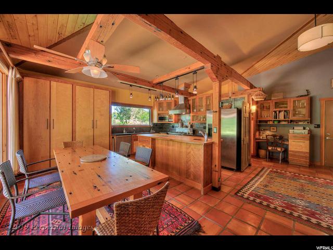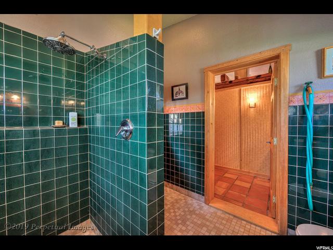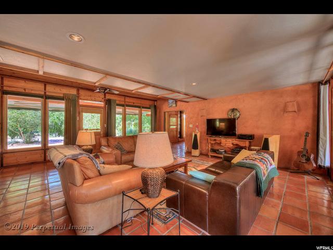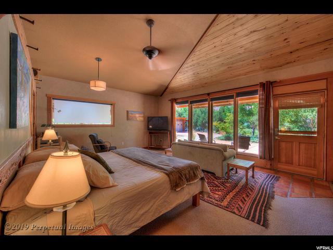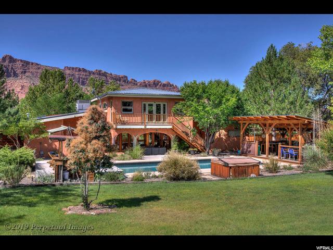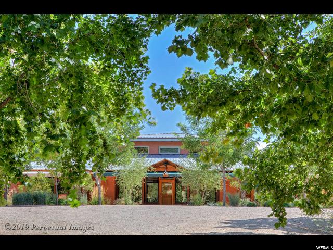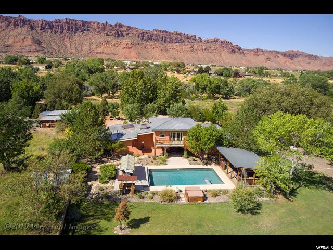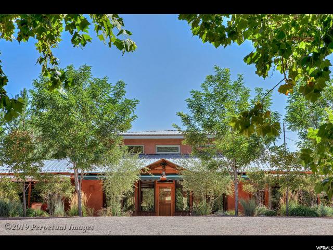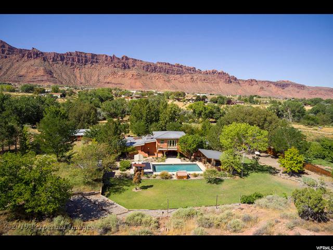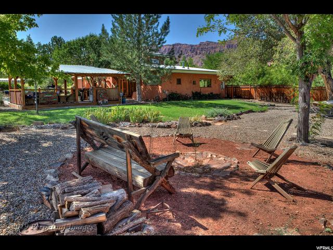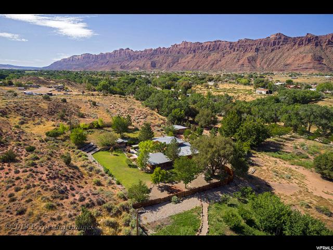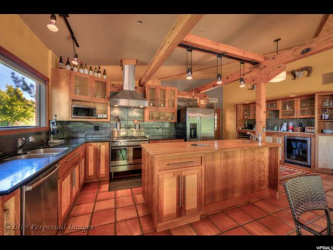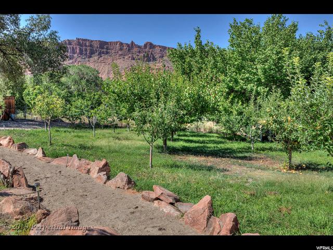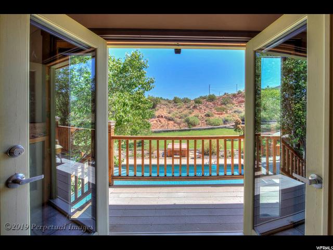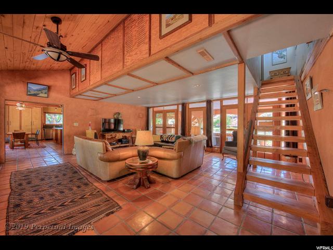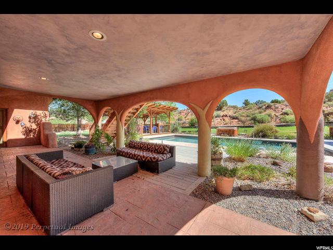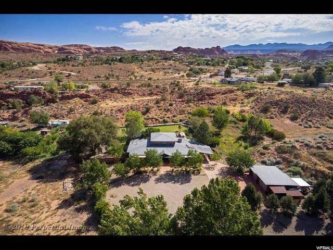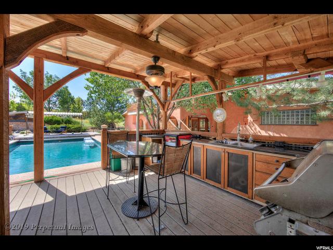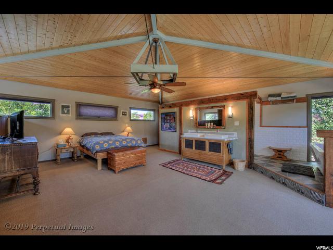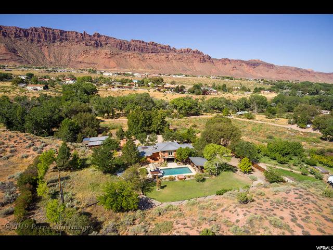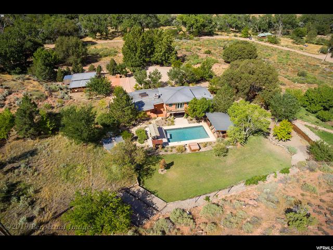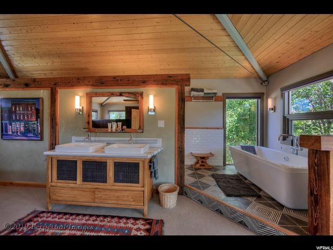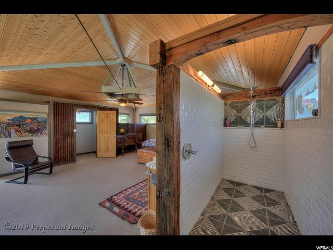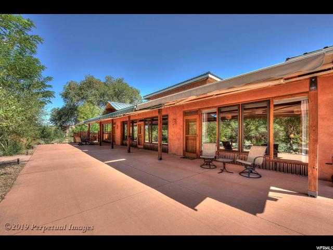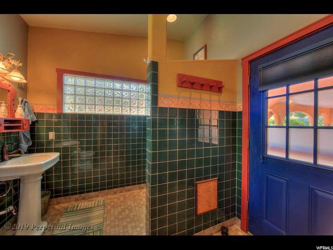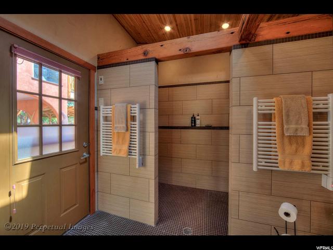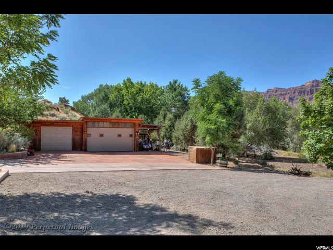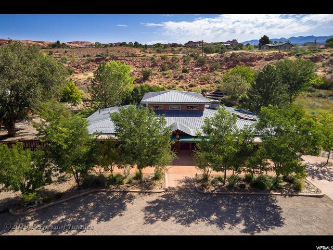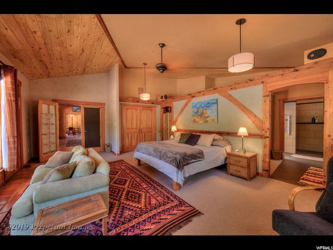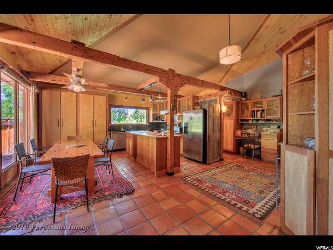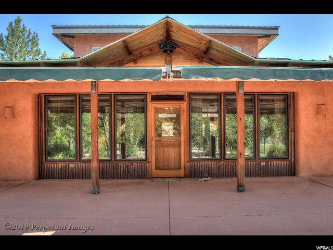Listed By:
Description
THE DEWEY HOUSE One of Moab's best kept secrets, this extraordinary property is tucked into a bowl of privacy formed by rugged cliffs, nestled in the lush hollows near Pack Creek, just ten minutes from downtown. The parcel is a touch over 7.5 acres with no restrictive covenants; plenty of room for an accessory dwelling, a shop, horses, and potential for subdivision. The land is dotted with mature trees including cherry, pear, apricot, plum, apple, and peach; culinary grapes and shade trees, and the soothing flow of Pack Creek across the corner of the acreage create a verdant oasis in the desert. The welcoming home is built with wood beams and timbers from the original 1908 Dewey Bridge, bringing a great sense of history along with a beautiful rugged feel. The dramatic entryway sweeps into luxurious, comfortable living space with Saltillo tile floors, vaulted ceilings, and superb views and light through the oversized windows and multiple patio doors. The generous living area anchors the heart of the home, with kitchen, dining, and the first Master Suite forming distinct private wings. The gourmet kitchen features cherry, maple, and granite finishes, with a wet bar and huge central island. The spacious dining area opens to the shaded patio area with awnings. Just past the built in desk and pantry area is a convenient laundry and utility space, as well as a lovely 3/4 bath with shower room, ideal for pool-side convenience. The first Master Suite is comprised of a private wing of the main level and offers single level convenience and a roll-in or walk-in dual headed shower. This oversized suite offers a large sitting area with a private patio, two walk-in closets, and a superb en suite bath with heated floors, towel warmers, fir and cedar ceilings, and American Clay finished walls. A dramatic timber staircase leads to the upper level and the second Master Suite. This private space with its own balcony features pine ceilings, stunning architectural character, and LED lighting throughout. The en suite bath is highlighted by the marble topped dual vanity, and the raised soaking tub with separate walk-in shower. Hand-crafted detail including aspen, cedar, pine, and fir ceilings, window trim, and mahogany and fir custom screen doors, bring the natural world within the home. The outdoor living space continues the feel of rarity and quality, offering unique and magnificent detail. The large, covered lanai will surely be a favorite place to unwind on a summer's day. The outdoor pavilion with kitchen is an ideal hub for celebrations and entertaining. The in-ground, solar heated, salt water pool is the highlight, with an outdoor shower and hot tub. There are two well houses, each designed to serve as backup for the other in any instance of pump failure. Two wells with deeded water rights provide the culinary water for the home with municipal water available in the street, as well as irrigation rights for 5.33 acre feet. Lush, established lawns, walking paths, and a fire pit create a beautiful landscape to enjoy. There are 2 carports in addition to the 3 car garage, which features a workshop area. This property also has a Bed & Breakfast license in place. An extraordinary property in any landscape, but particularly rare in the desert Southwest - an ideal retreat, with superb potential to suit many visions of a dream Moab lifestyle! Fenced: PartRoad: PavedRoad: UnpavedSecludedSprinkler: Auto-FullTerrain FlatTerrain: Grad SlopeTerrain: HillyTerrain: Steep SlopeView: MountainView: ValleyWoodedDrip Irrigation: Auto-FullDrip Irrigation: Auto-PartPrivateView: Red Rock
2116 SHUMWAY LN SHUMWAY
Moab, UT 84532
$1,385,000
1627831
Active
530
530
2,578
$0
2
3
7.51
Residential
