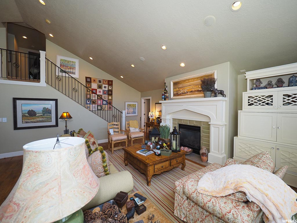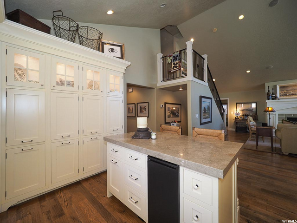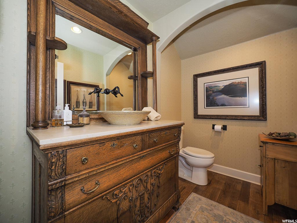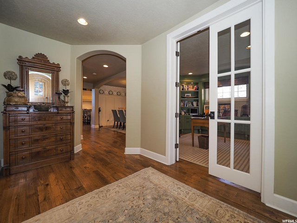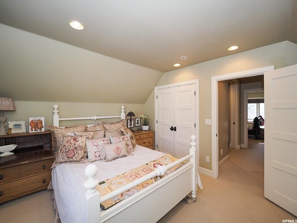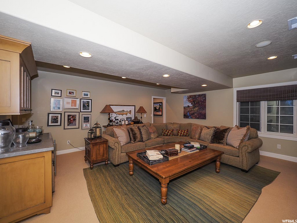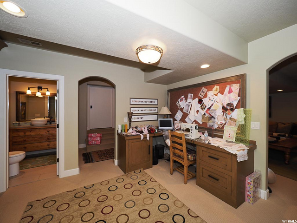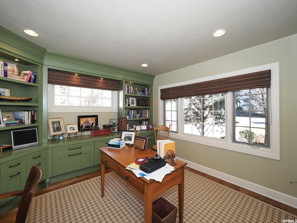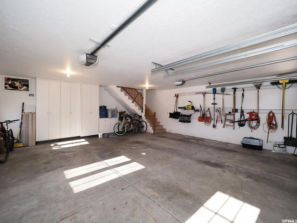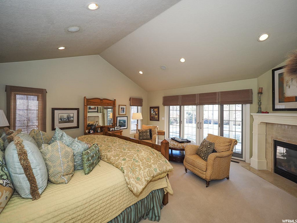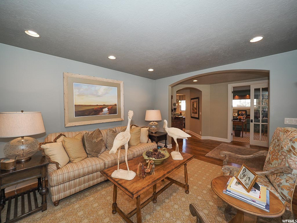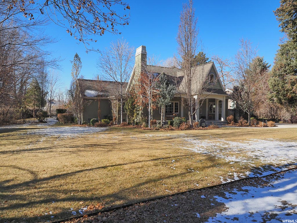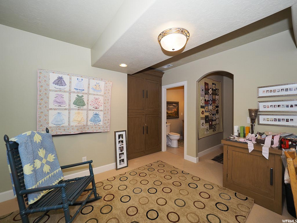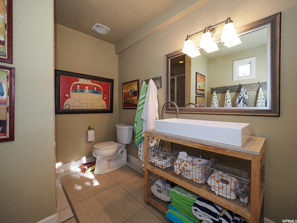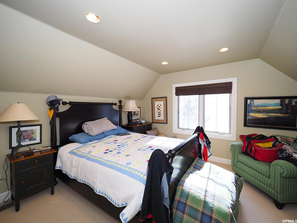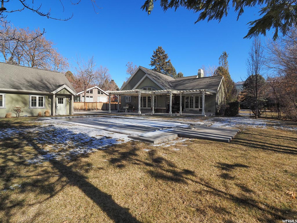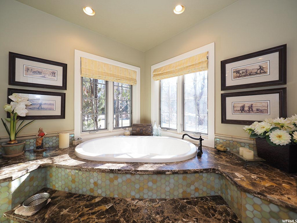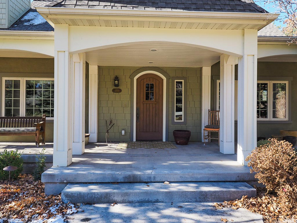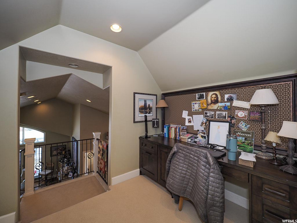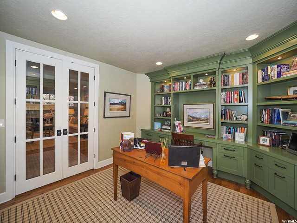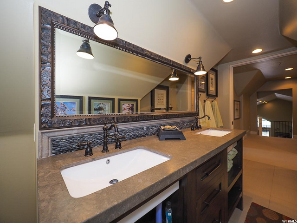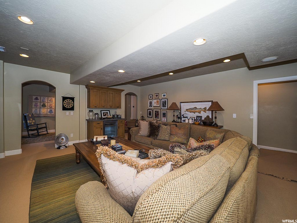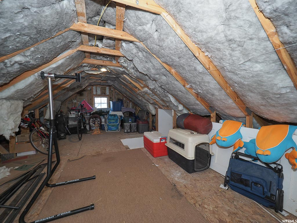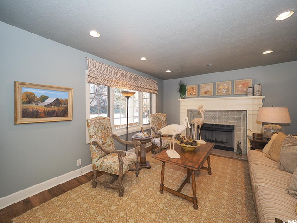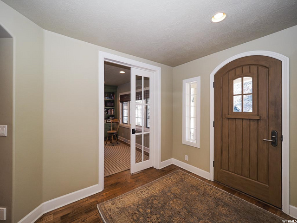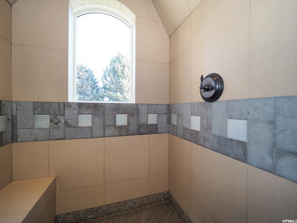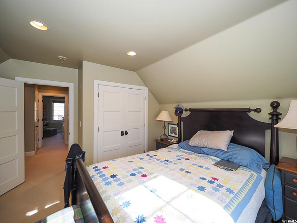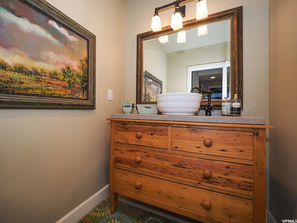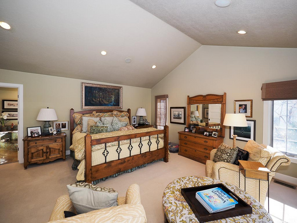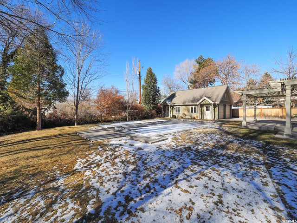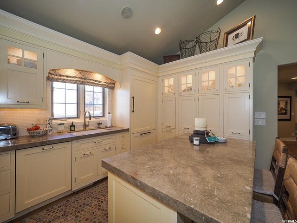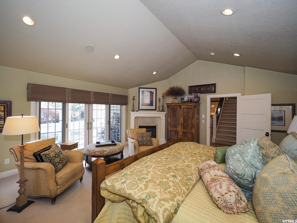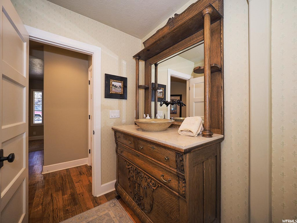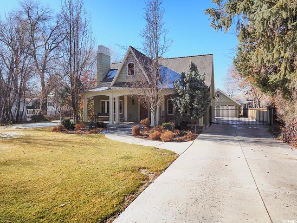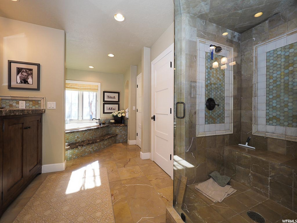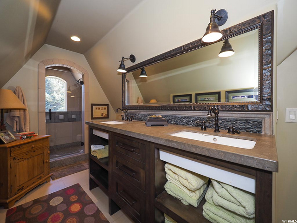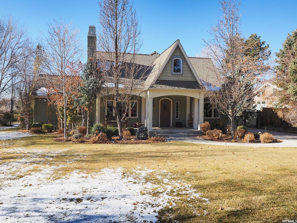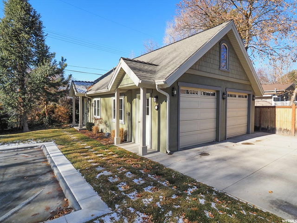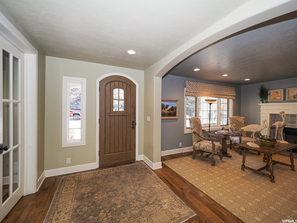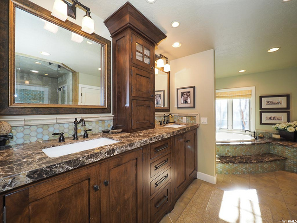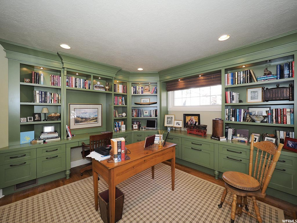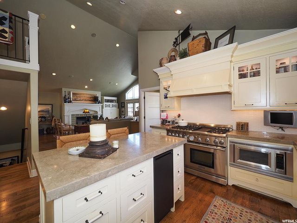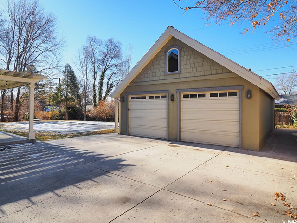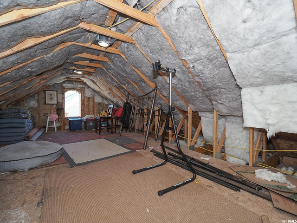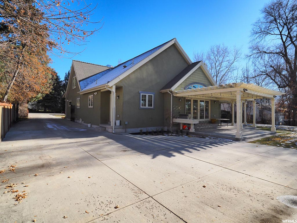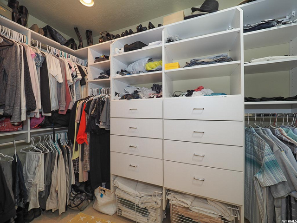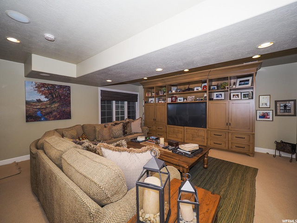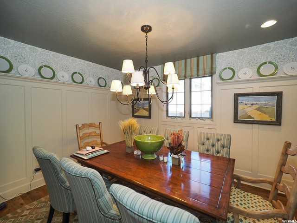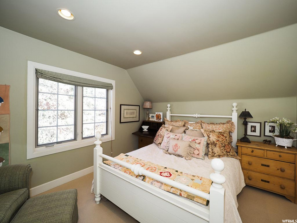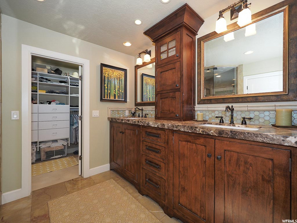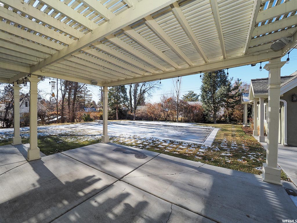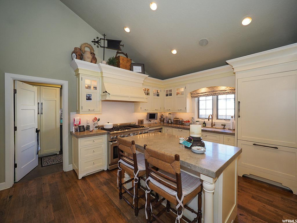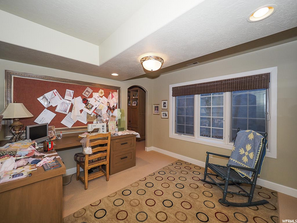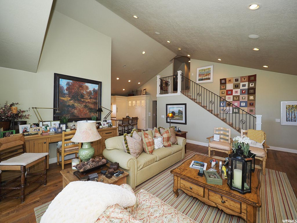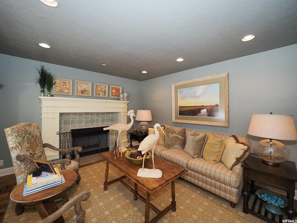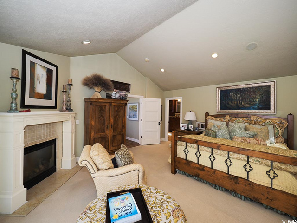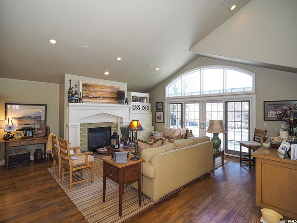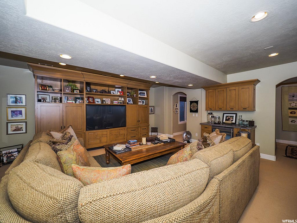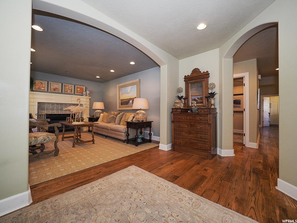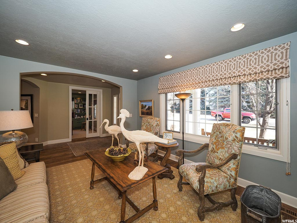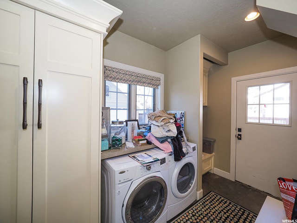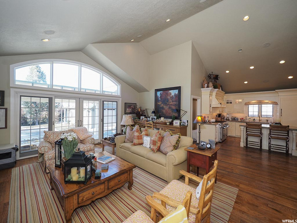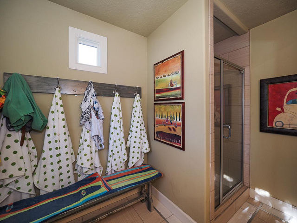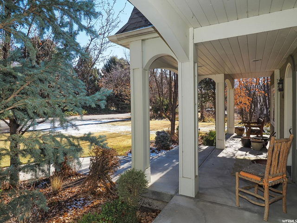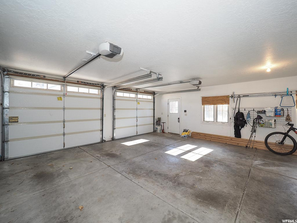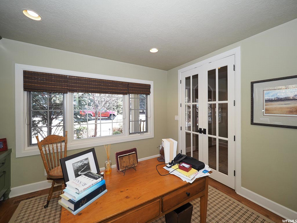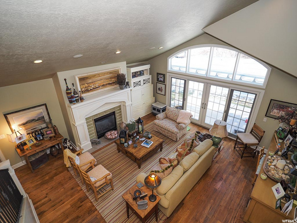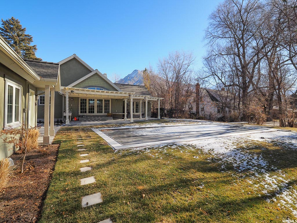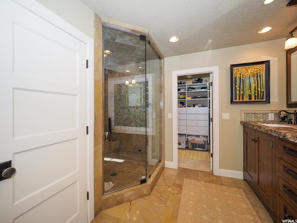Listed By:
Description
NO Showings prior to 1/23/21- **Open House 11 - 1** Take a look at this perfect Holladay Cottage! RE-Built custom from the studs in 2007/08 this home has it all. The owner has spent the last 13 years working on every detail of this beautiful home. When you first enter the home you will find a huge office with custom built in desk and cabinetry. Across the hall you'll come to the large formal living room with log fireplace, ready for a gas insert if desired. On your way to the back of the house take a look at the beautiful powder room that was custom built with a vanity made form antique furniture. Further back into the house we come to the perfect kitchen with a double Viking gas range, a farm sink, ice maker and custom cabinets with plenty of storage. The kitchen opens up to the large great room with vaulted ceilings and French doors leading out to the large patio/pool area. A gas fireplace perfect accentuates the warm berth of this great spot for entertaining family and friends. The master bed is on the main level and it has it's own gas fireplace and another walk out to the patio/pool area. The master bath features a jetted tub, extra tall vanities, a steam shower and walk-in closet. The upstairs features 2 additional bedrooms and a shared bath. In the basement is a large family room and a craft room that could be turned into a 4th bedroom. Wet-bar and mini fridge make this space great or a game or movie night. The basement bathroom is plumbed foe a shower. The secluded yard has been meticulously cared for and maintained and includes dozens of large mature trees and incredible landscaping. The gas BBQ is built, you'll never need to go fill up that propane tank. An electronic security gate and long driveway leads to a gorgeous swimming pool that was re-tiled in 2020. Additionally the detached 2 car garage has tons of storage and a full bath/changing room for the pool users. Above the garage there is 200 sq/ft of unfinished space that could be used in a variety of ways. Square footage figures are provided as a courtesy estimate only and were obtained from county records Buyer is advised to obtain an independent measurement. Showings to be set up with Showing Time. Current coverage through Silverback home warranty. Seller providing Home Warranty through Silverback. Agent related to seller. See RemarksCurb & GutterFenced: FullSecludedSprinkler: Auto-FullTerrain FlatWoodedPrivate
4750 S HUGO AVE HUGO
Salt Lake City, UT 84117
$1,435,000
1721424
Active
23
23
3,807
$0
3
4
0.45
Residential
