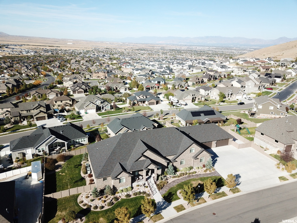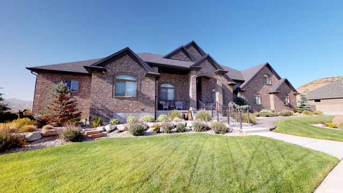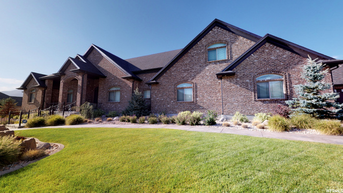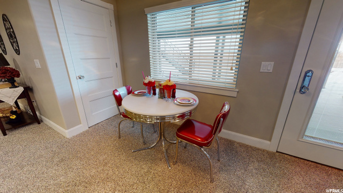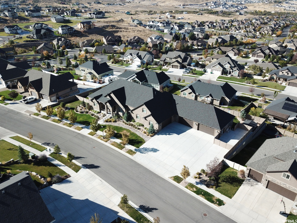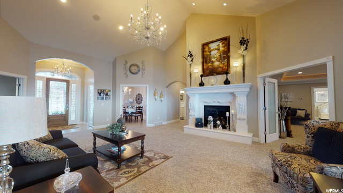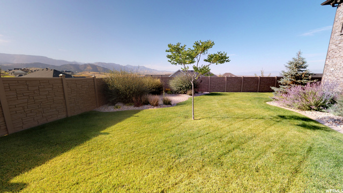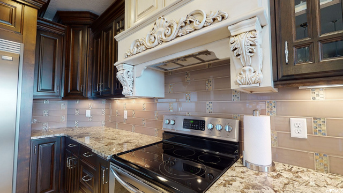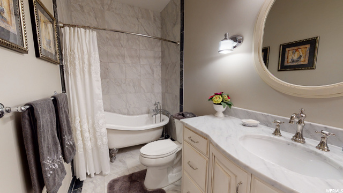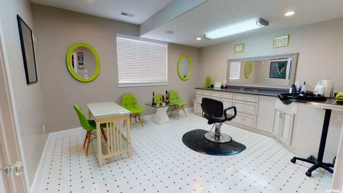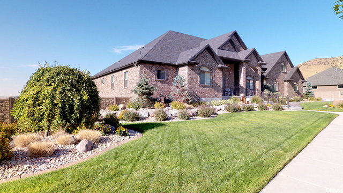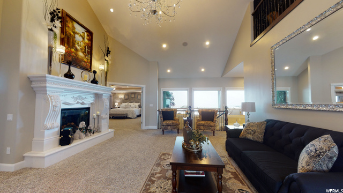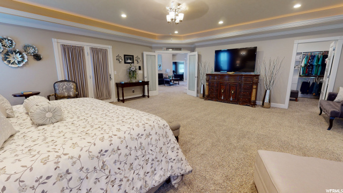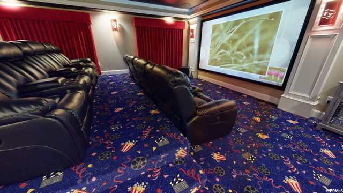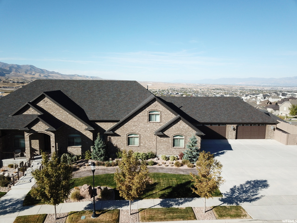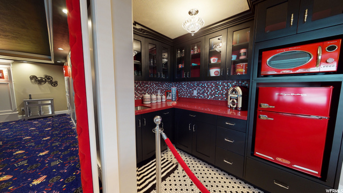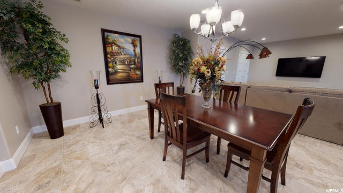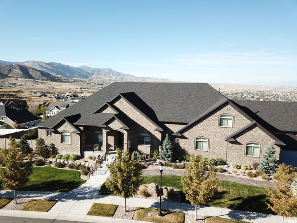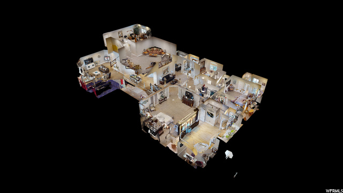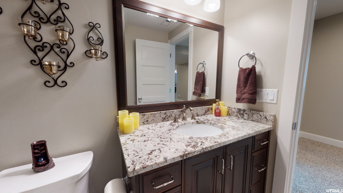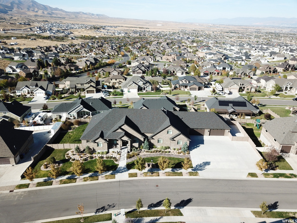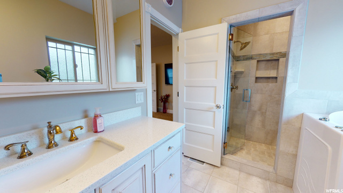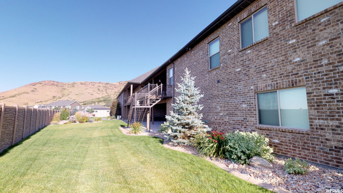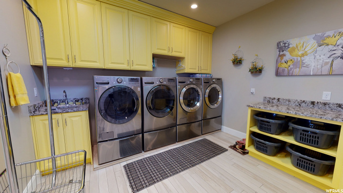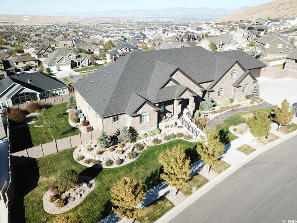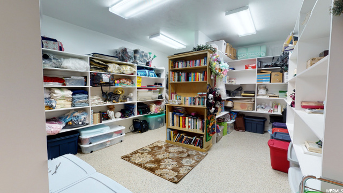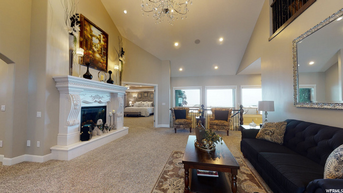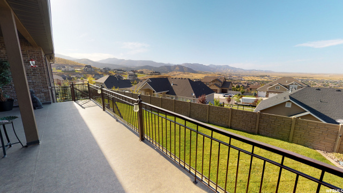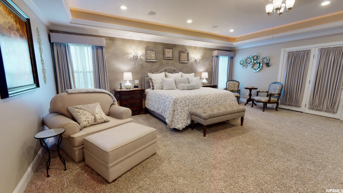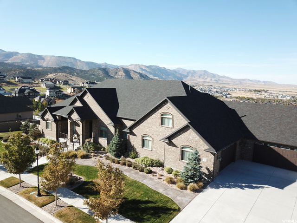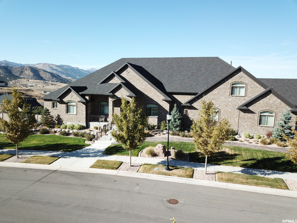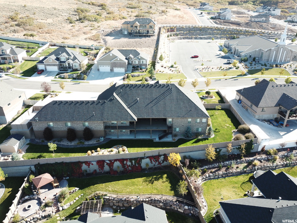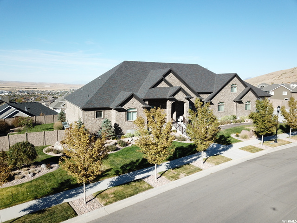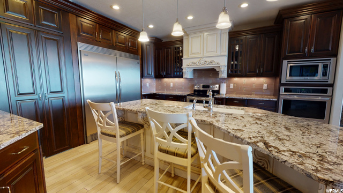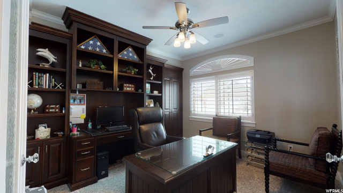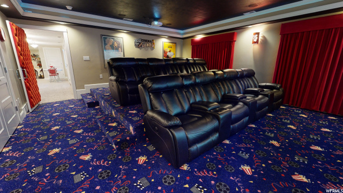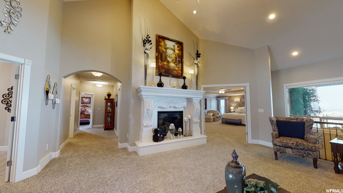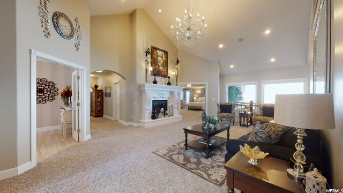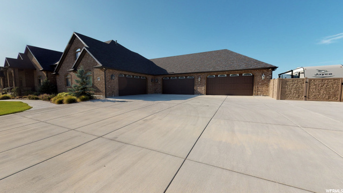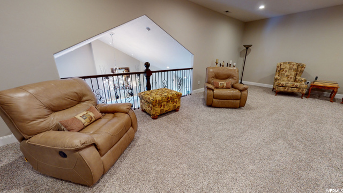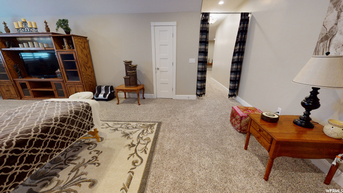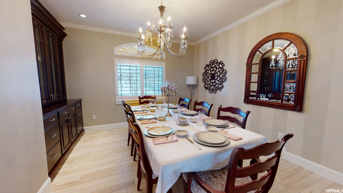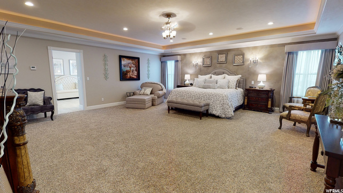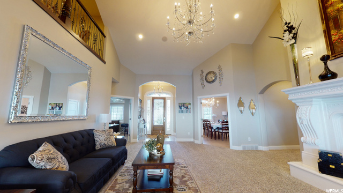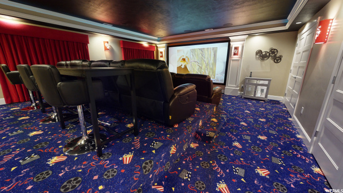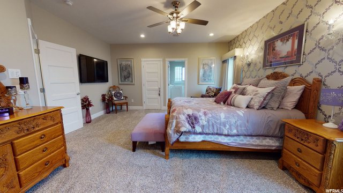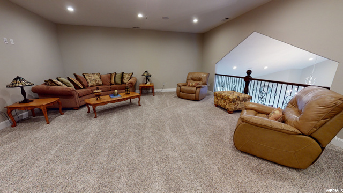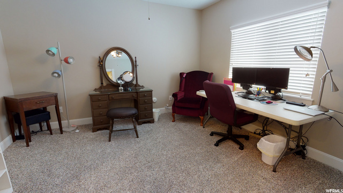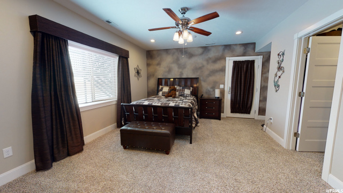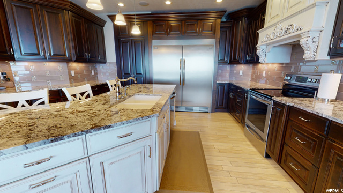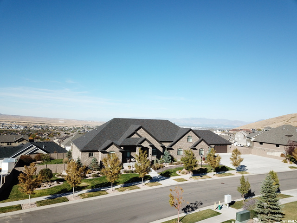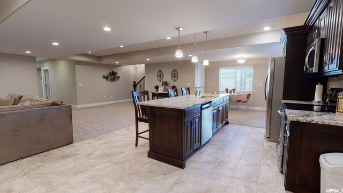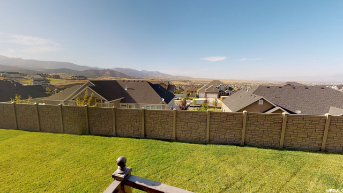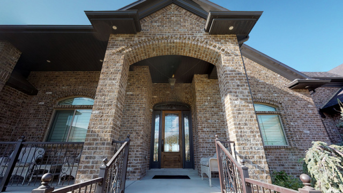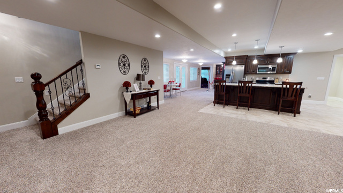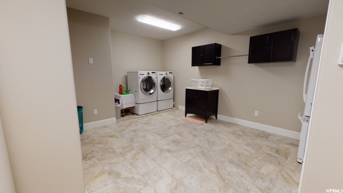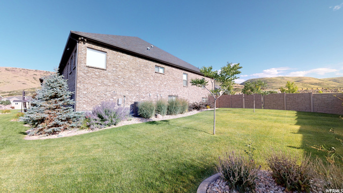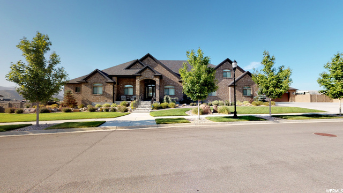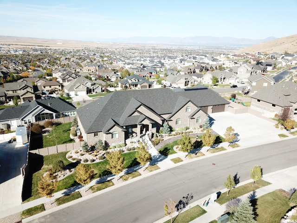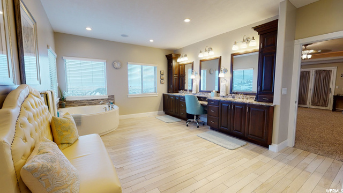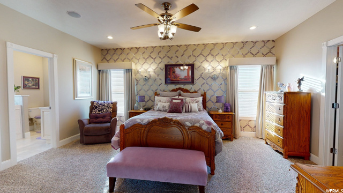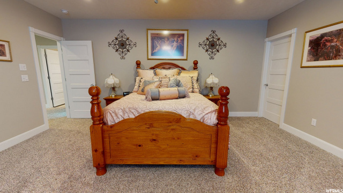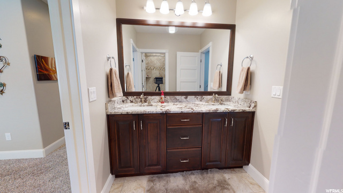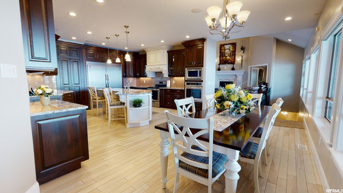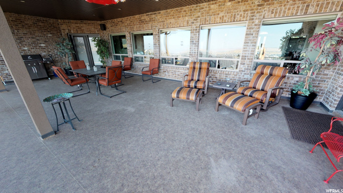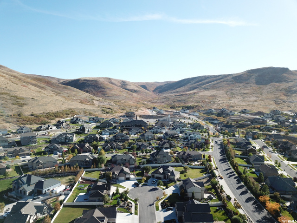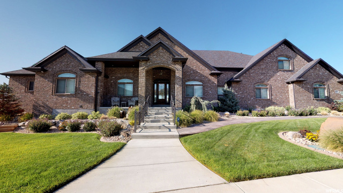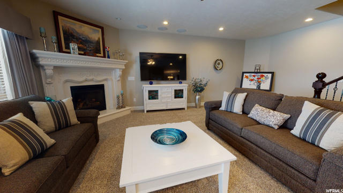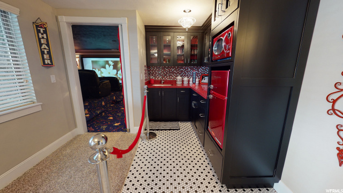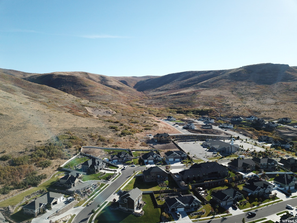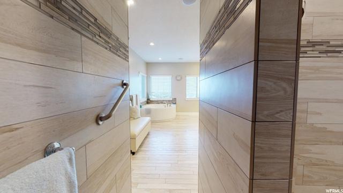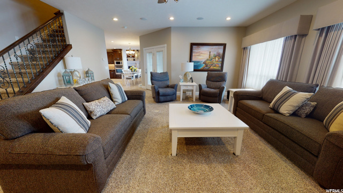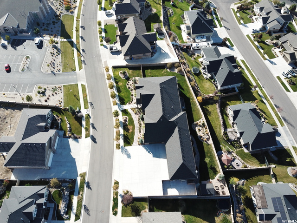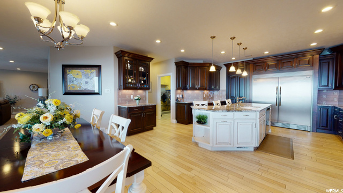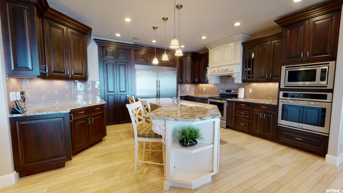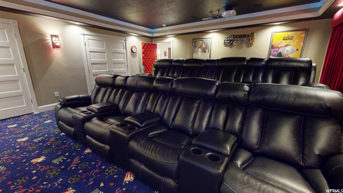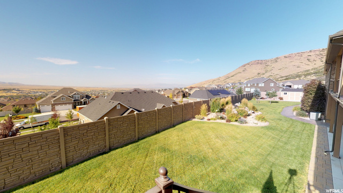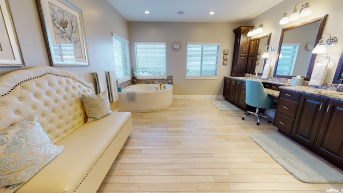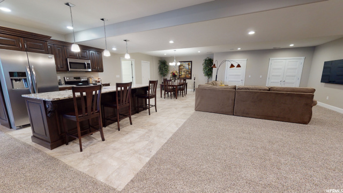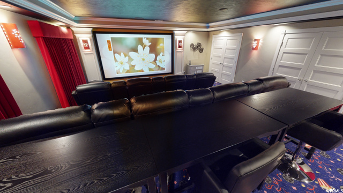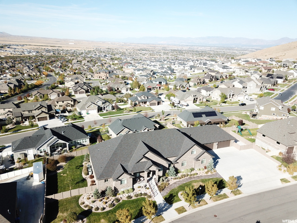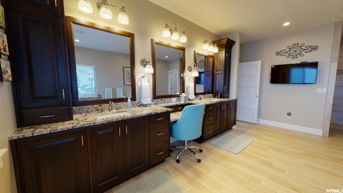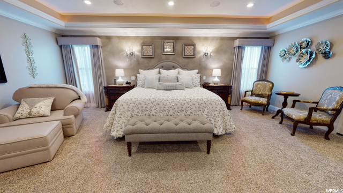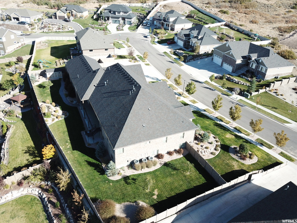Listed By:
Description
Custom designed and built with all the upgrades and amenities! This smart home is equipped with every luxury comfort you can imagine. Furnishings can be included with the appropriate offer. Great attention to detail throughout and top-of-the-line finishes. With multiple living spaces, large open entertaining areas, 6 car garage, stately bedrooms, family or retreat-like entertainment, the options are endless. Main level living offers a luxurious master retreat with entry through classic French doors. You'll enjoy a private entrance to the back deck, spacious seating area, custom lighting and coffered ceiling. Enjoy the custom amenities in the master bathroom that include a classic corner tub, make-up vanity, impressive walk-in closet and VIEWS. Main level also offers an updated gourmet kitchen with professional appliances, streamlined hideaway cabinets, hidden butler pantry, double ovens, granite countertops, island seating (complete with sink) and more views. Windows were customized to offer a surplus of natural light and to enjoy the views. Beautiful moldings throughout the home. Flow through the home to the dining area & den while enjoying custom lighting fixtures and upgrades that create an ambiance of sophistication and warmth. Chores are a breeze with the oversized laundry room offering the convenience of 2 washers and 2 dryers (electric and gas). Laundry room has all the conveniences with folding station and storage. Continue to the spacious basement to enjoy more room to entertain or unwind. Basement includes 4 bedrooms, laundry room, theater room, walkout and upgraded kitchen. Basement kitchen offers more island seating, set up for gas and electric range with updated cabinets. Theater room is complete with kitchenette, charming dcor and Control 4 system. Easily transition your gathering from the basement walk-out to your backyard oasis complete with covered patio, water feature, firepit, meticulous landscape & views. This backyard was custom designed with a 12 foot engineered wall to provide views and desirable flat landscape with privacy. Built for storage, convenience, toys, room and functionality, this 6 car garage includes it's own furnace, 3 double car garage doors, epoxy floor, hanging shelfs and oversized parking. Large RV parking with 30 amp electrical, perfect for your motorhome or camping trailer. Additional highlights on this home include, Control 4 System (controls window coverings, electronics, thermostats, security systems and all smart home amenities from your phone), Hide-a-Hose Central vac system (Central vac system with a 65' hose in the walls on the main and basement), 2 custom concrete fireplaces, spacious bonus room and 5 furnaces. Truly one of the most magnificent homes in Salt Lake County! This community is in an HOA to help maintain the value of the community and with the small HOA fee you get streams that run down the main road and a clubhouse with a swimming pool for your family to enjoy. Located close to shopping, schools, eateries and transportation, this estate provides all the elements for relaxing, comfortable and luxurious living. ***TO SEE FULL MOTION VIDEO OF THIS HOME, PRESS THE TOUR BUTTON*** Square footage figures are provided as a courtesy estimate only. Buyer is advised to obtain an independent measurement. Amazing entertainment options in a resort like setting. This home is a designer and entertainers dream! Although grand in scale it is also a home for family and friends to comfortably share life and love. Curb & GutterFenced: FullRoad: PavedSecludedSidewalksSprinkler: Auto-FullView: MountainView: ValleyDrip Irrigation: Auto-Full
6828 W VISTA SPRINGS DR VISTA SPRINGS
Herriman, UT 84096
$2,350,000
1725599
Active
0
0
9,783
$0
7
7
0.65
Residential
